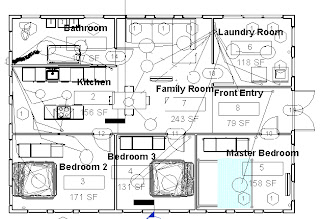Friday, June 1, 2012
Thursday, April 12, 2012
Friday, March 23, 2012
3.2.6
Description: Our project was to calculate the equations for beam analysis and other key factors in strength and usability of the beam.
Reflection: It was fun but I didn't learn anything new.
Monday, March 19, 2012
2.3.4
Description: Our project was to check our answers and to learn how to use MD solids.
Reflection: It was fun and busy work at the same time.
Friday, March 16, 2012
3.2.3
Description: Above are the pictures of my calculations which was our project.
Reaction: I had fun but it was time consuming
Thursday, March 8, 2012
Keystone Library Roof Framing
Our project wads to choose a roof type for our library and convert it into our project. I chose the 16K2 framing because it worked the best for my library. In the picture is an exterior and interior beam labeled with length measurement and the type of roof framing that I chose.
Reflection: It was a great learning experience and a fun and enjoyable time.
Reflection: It was a great learning experience and a fun and enjoyable time.
Thursday, March 1, 2012
Keystone LIbrary-Project 3.1.1
1. Our Project was to convert a factory in Noblesville Indiana into a librrary for public usage. Reflection: I had fun with the project and learned many different things.
Monday, February 27, 2012
Commercial Floor
Description: Our project was to make a floor for our project on the second floor and too make it fancy and have cool materials.
Reflection: It was fun and I learned how to make flooring on the second floor.
Tuesday, February 14, 2012
Structural efficiency
Our Structural efficiency rating was 110.3. Our job was to create a card tower and ours held 3420 grams in our final test and our initial wight was 2450 grams. If we where to reflect back i think more tape with help overall. Overall ours was average with the overall class results. Our design revisions was to reinforce the top and bottom.
Thursday, February 9, 2012
Description: Our proejct was to design a green roof for our renevated green roof.
1. Select a low slope roof treatment for the upper roof of the Keystone project and incorporate your choice into your 3D architectural model. Do not include structural support of the roof at this time.
Research low-slope roof treatments and walking surfaces that would allow human traffic. Document two products that could be used as a walking surface on the green roof planned for the lower roof of the Keystone Library. Include sketches or images of each product.
A type of low sloping roof consists of a continuous membrane surface and ply wood which brings balance and strength to the project roof.
Another product could be a Bakor Low Slope which has a self adhering SBS which brings longevity to the roof project.
2. Research green roofs and document at least two green roof systems that could be used on the lower roof of the Keystone Library. Select a green roof system for use on the Keystone Library Renovation. Document your selection with a sketch or image of a cross section or of the selected system and label each required layer. Justify your choice.
The below picture is a 5-Boro complex which consists of a garden on type which brings life to the walk on roof and meets green roof requirements.
Intensive systems are deeper in soil depth and are capable of sustaining heavier rooted plants.
Tuesday, February 7, 2012
Keystone Library Floor Plan and 3D view
Description: Our project was to renevate a certain wall and show its individual characteristics and to show our 3D view.
Reflection: I didnt learn anything new. And it was fun.
Reflection: I didnt learn anything new. And it was fun.
Wednesday, January 18, 2012
Wednesday, January 11, 2012
CEA Affordable House "Site Plan"
1. We worked on putting our houses into a lot and giving the house sewage and water sources and gave it foliage and worked on foundations and stuff.
3. I didn't learn anything; pretty basic. I had fun. I liked everything.
Subscribe to:
Comments (Atom)
.jpg)
2.jpg)


































.jpg)








